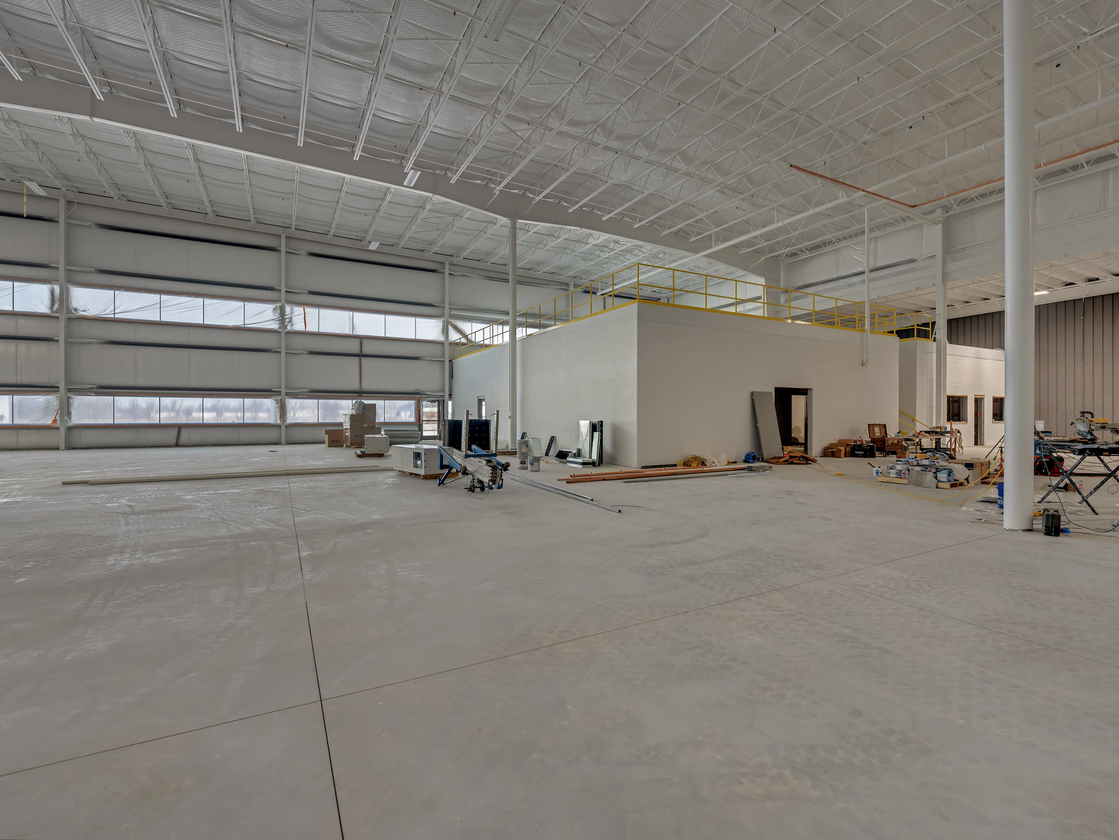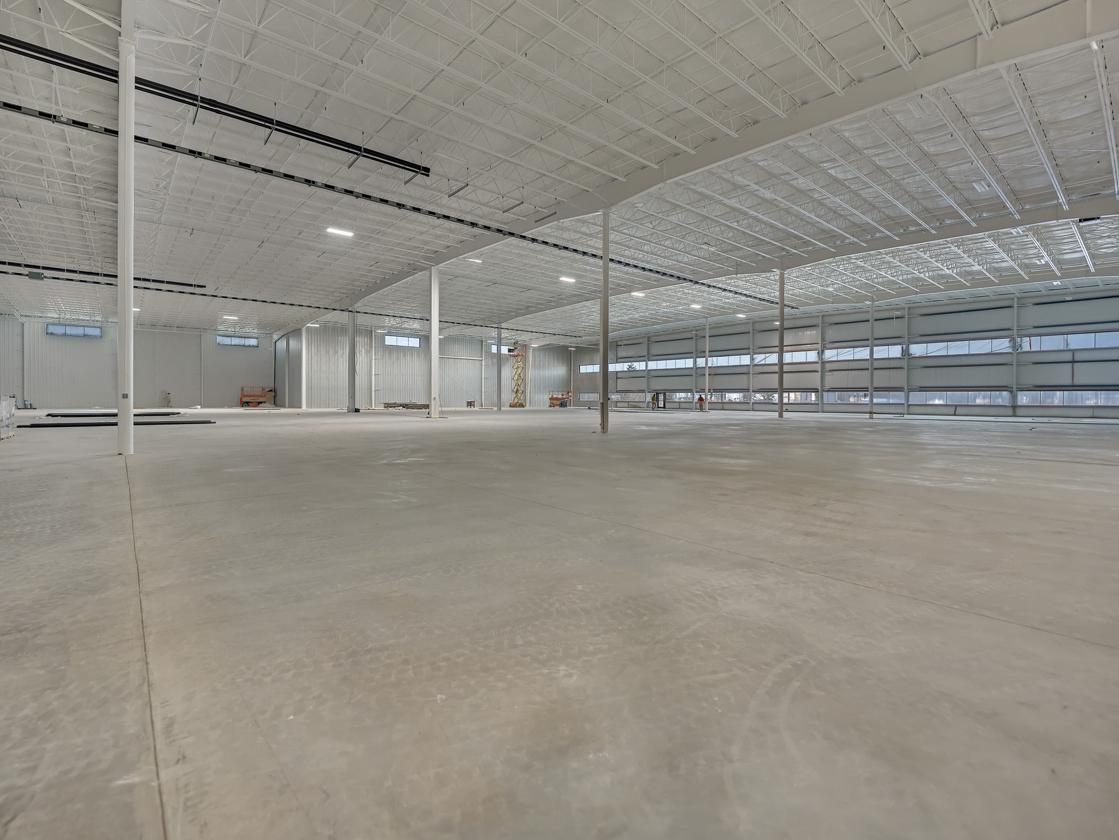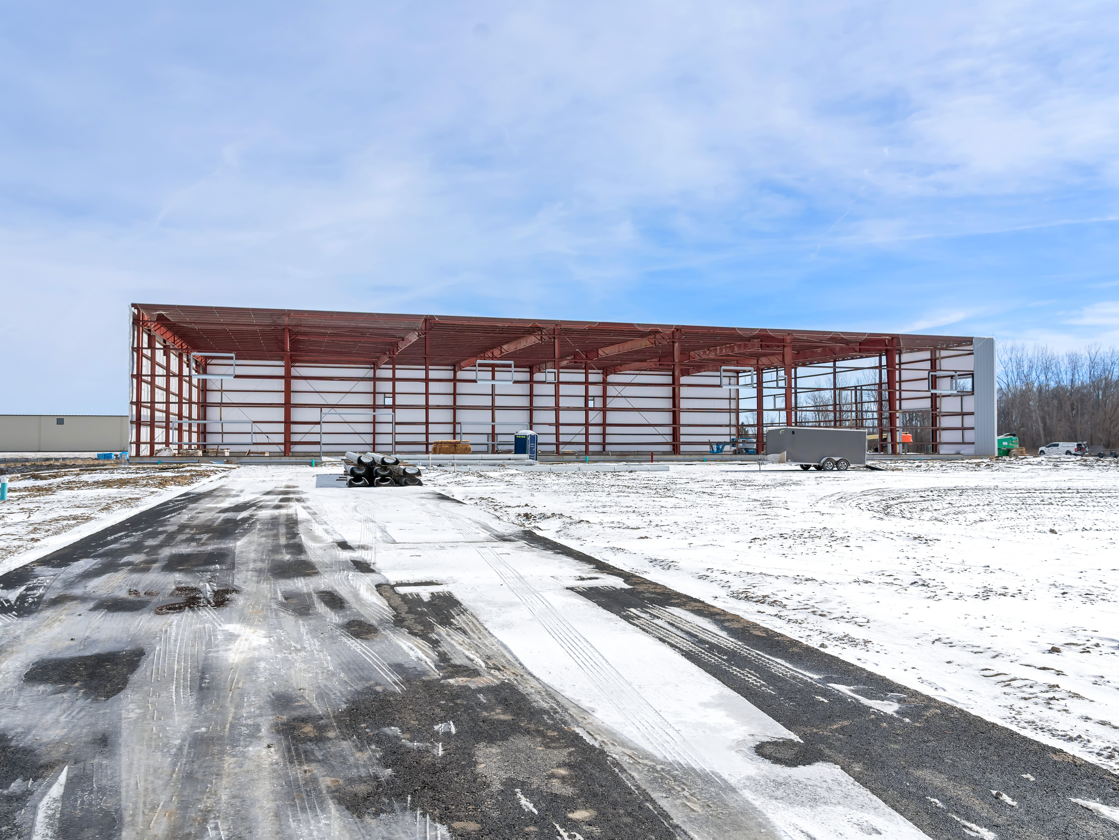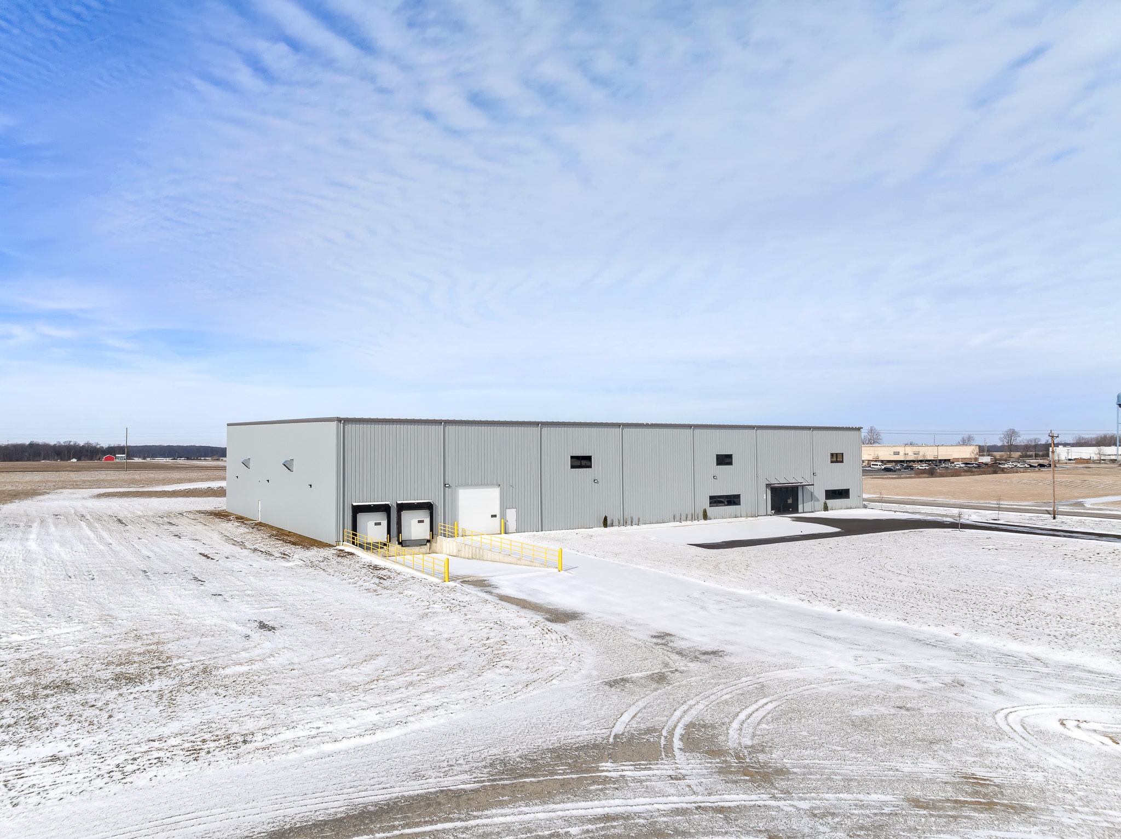Building Projects That Last
We have worked alongside clients across industrial, commercial, municipal, and institutional markets. We understand that development is more than breaking ground — it is about identifying opportunities, solving challenges, and guiding projects from the earliest idea to a finished facility that serves its purpose for years to come.
Our development process is structured but flexible, ensuring that every project is treated with the same care and attention to detail. Here’s a closer look at how we approach development from the ground up.

Step 1: Selecting the Right Site
The foundation of any project begins with the land it sits on. We dedicate significant time to evaluating potential sites because the right location can determine the long-term success of your investment.
When assessing land viability, we consider:
-
Zoning and land-use regulations — confirming the property aligns with the intended project type.
-
Infrastructure availability — ensuring utilities, roads, and services can support the facility.
-
Environmental and geotechnical conditions — reviewing soil quality, drainage, and possible restrictions.
-
Access and logistics — evaluating transportation networks, workforce access, and proximity to suppliers or customers.
Instead of simply presenting options, we guide clients through the trade-offs of each location, highlighting not only the strengths but also the potential risks.
Step 2: Feasibility and Due Diligence
Before design begins, we conduct a detailed feasibility study. This stage reduces uncertainty and gives stakeholders a clear understanding of what the project requires. Our team handles title and easement checks, environmental reviews, utility capacity studies, and regulatory assessments.
This process translates unknowns into measurable costs and timelines, allowing you to move forward with confidence. By addressing potential hurdles upfront, we prevent delays and minimize costly surprises later.
Step 3: Planning and Concept Development
Once the site is confirmed, we move into planning and concept design. This is where your vision begins to take shape. We prepare layout options that balance efficiency, function, and long-term value.
Every concept is supported with preliminary budgets and schedules, giving clients the ability to compare alternatives and choose a direction that works both practically and financially. These concepts set the stage for design development and permitting.

Step 4: Permitting and Approvals
No project can move forward without navigating municipal and agency requirements. Our team takes responsibility for coordinating with local authorities, preparing documentation, and managing submissions.
We work to anticipate what reviewers will require, reducing back-and-forth delays. From stormwater approvals to building permits, our process keeps projects on track and in compliance.
Step 5: Preconstruction and Budget Alignment
Preconstruction is where planning becomes actionable. During this stage, we refine budgets, build accurate schedules, and select subcontractors and vendors. We also run constructability reviews to identify potential challenges before work begins.
This step ensures that every detail is clear and that the financial expectations align with the delivery strategy. Our clients benefit from predictability and transparency, knowing the project is ready for execution.
Step 6: Construction and Execution
Construction is where vision meets reality. Our project managers and field teams oversee every phase, prioritizing safety, quality, and communication. Weekly updates, milestone reviews, and a single point of contact keep clients informed throughout the build.
By maintaining consistent oversight and managing subcontractors closely, we deliver facilities that meet specifications without compromising schedule or budget.

Step 7: Commissioning and Handover
Before occupancy, we complete thorough testing, inspections, and final walkthroughs. Mechanical, electrical, and life-safety systems are verified to perform as intended. Clients receive detailed as-built drawings, operation manuals, and warranties.
The handover process is structured to make transition seamless, with training provided so owners and facility teams are fully prepared.
Step 8: Leasing Options and Facility Availability
For clients seeking ready-to-use space, we also offer an extensive range of leasing opportunities. With more than 100,000 square feet available across manufacturing, warehousing, and office environments, businesses can find facilities that match their needs.
These spaces are adaptable and designed for functionality, allowing companies to move in quickly and focus on operations without the delays of new construction.
Step 9: Post-Occupancy Support
Our involvement doesn’t end at handover. We remain available to assist with warranty issues, facility improvements, and future expansions. Many clients return to us for additional phases of development because they trust our commitment to long-term partnership.

Why Our Process Works
The development process is about reducing risk and increasing certainty. By approaching each step methodically, from site selection through post-occupancy, we deliver projects that align with client goals and withstand the test of time.
Whether you are planning a new facility or looking for flexible leasing space, our team is ready to help you build with confidence.


